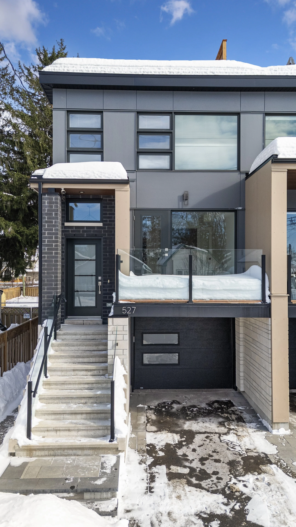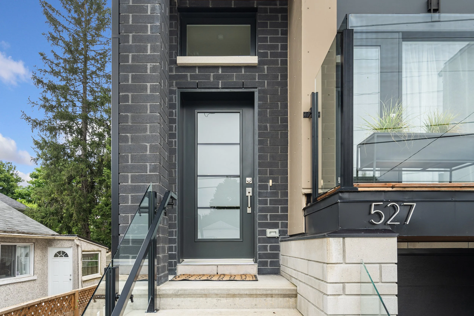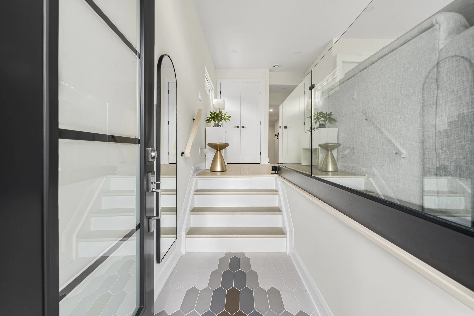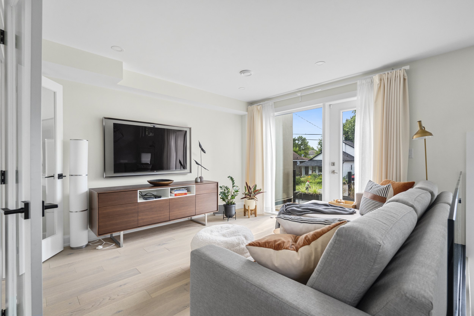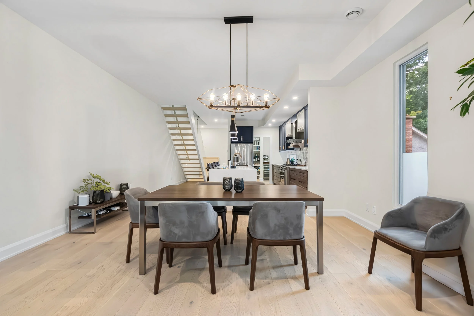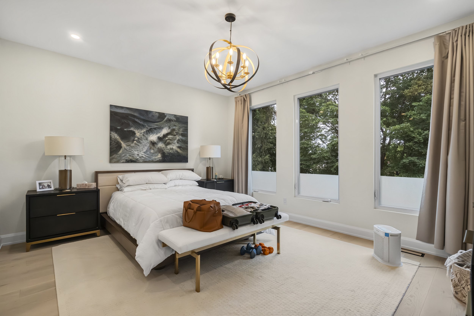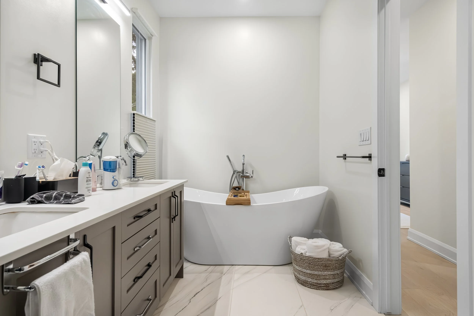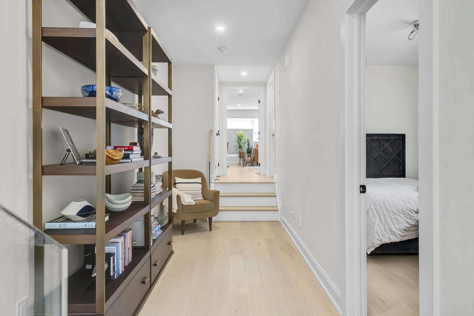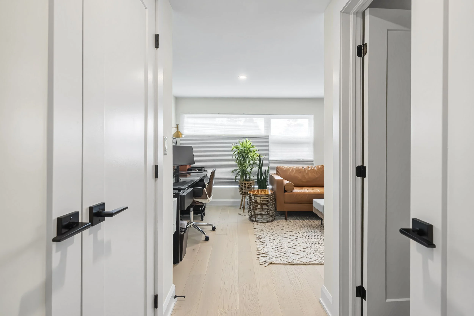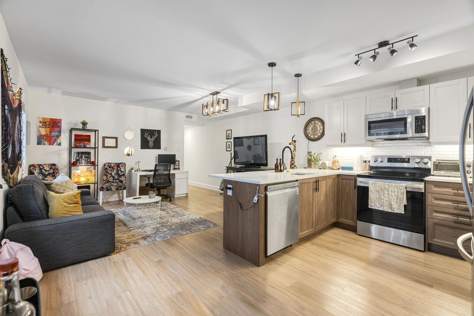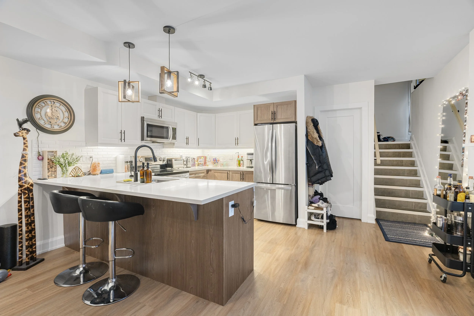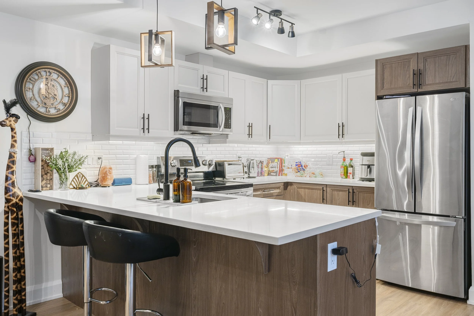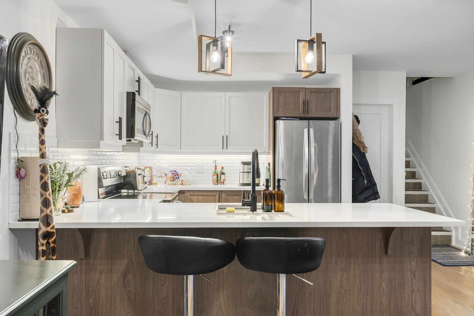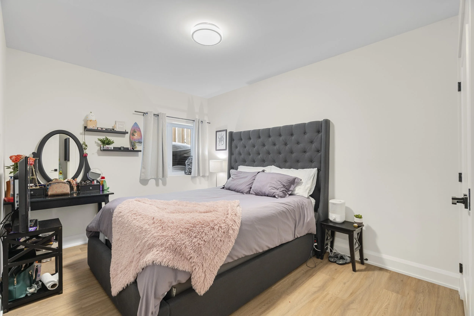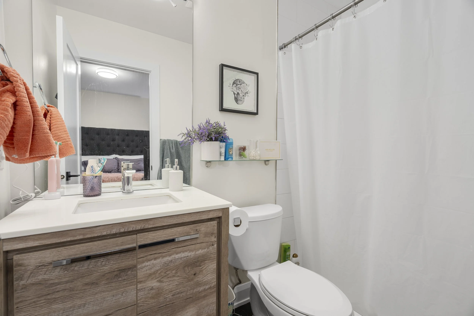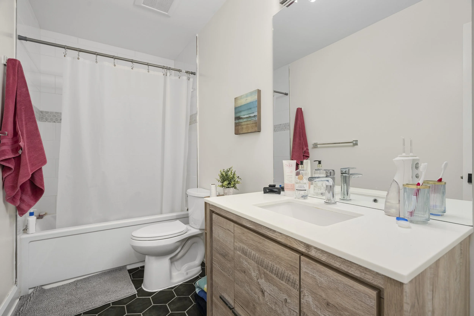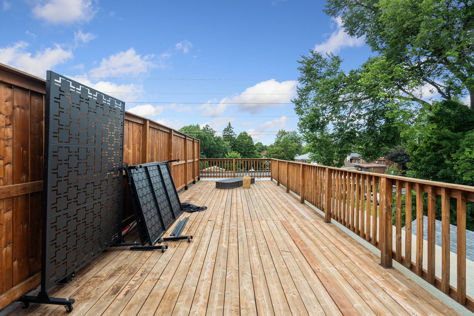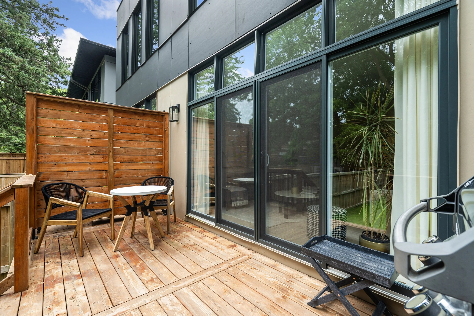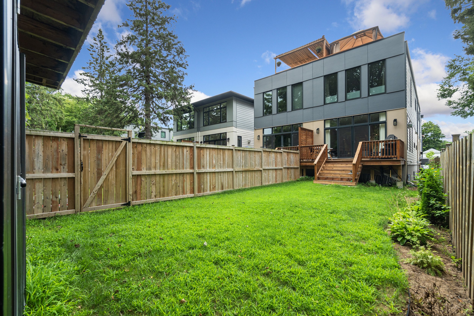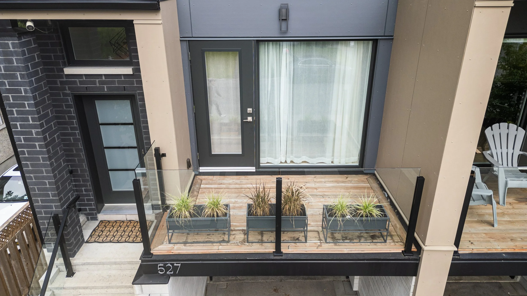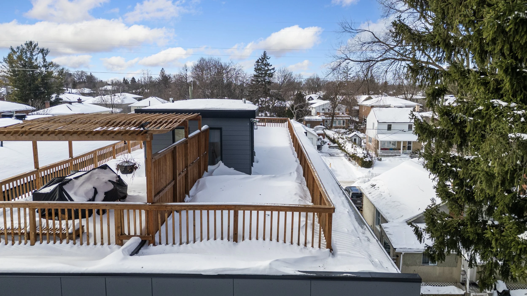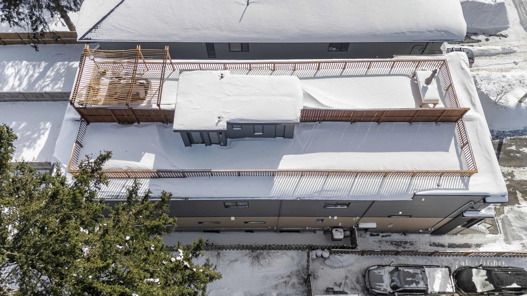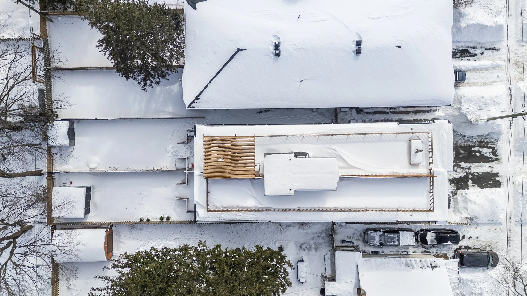527 Broadhead Ave
Welcome to your dream home in the highly coveted Westboro neighbourhood! Ideally located just a short stroll from trendy shops, cafes, and renowned restaurants, this stunning property offers the perfect blend of modern luxury and urban convenience. Step inside to discover a spacious and thoughtfully designed layout featuring 4 generously sized bedrooms and 4 exquisite bathrooms, all crafted with the utmost attention to detail. The gourmet kitchen is a chef’s dream, complete with a butler’s pantry, a touch-activated faucet, a 10-foot+ waterfall island, and a custom backsplash with integrated windows that flood the space with natural light. High-end finishes are found throughout, including wide-plank hardwood flooring, designer light fixtures, and a custom foyer with intricate tilework. Custom closets, matching wood flooring vents, and luxurious Spanish and Italian bathroom tiles further elevate the home’s beauty and functionality. The primary suite offers a true retreat, featuring a spa-like 6-piece stand-up shower, a standalone soaker tub positioned beneath a large window with breathtaking sky views, and radiant heated floors with a Wi-Fi-connected touchscreen panel. A second primary bedroom with an ensuite stand-up shower offers added privacy and convenience, while the upstairs laundry room boasts premium titanium Electrolux appliances. Outdoor living is equally impressive, with a spacious backyard perfect for entertaining or relaxing, and a large shed providing ample storage. The 1,000 sq. ft. rooftop terrace is a showstopper, roughed-in for a hot tub with 50-amp wiring and BBQ-ready with a natural gas hookup. Enjoy sunsets or afternoon sun from your cozy front balcony. A standout feature of this home is the self-contained 2-bedroom, 2-bathroom secondary dwelling unit, finished with the same high-end touches and currently generating $2,500/month—an ideal income opportunity or guest suite. With 6 layers of sound insulation between units, two spacious living rooms, and luxurious details at every turn, this property offers the perfect combination of sophistication, comfort, and versatility. Don’t miss your chance to own this exceptional Westboro gem—schedule your viewing today!
Property Details
Features & Upgrades
Spray foam walls provide a complete barrier against water and air vapour from the outside.
Elevated garage to prevent drainage problems and reduce maintenance.
Two living rooms, plus a front office/den with its own private living room and entertainment area, separated from the rest of the house.
10-foot ceilings on the main level and 9.5-foot ceilings on the second level.
Six layers of sound insulation between units—double the required minimum—ensuring complete noise reduction.
Butler's pantry with dedicated space for a wine fridge, deep freezer, and a stylish coffee station.
Touch faucet in the kitchen, a 10-foot+ waterfall island, and a custom-designed backsplash with two integrated windows to maximize natural light on the countertops. Featuring a gas stove and all Bosch appliances.
Spacious backyard with a generously sized shed
Custom closets throughout
Vents seamlessly blend with the wood flooring, cut from adjacent planks to perfectly match the grain and colour for a continuous, cohesive look.
Heated flooring in the master bathroom, complete with a touchscreen Wi-Fi-connected control panel for customized comfort.
The ensuite bathroom features a luxurious 6-piece stand-up shower with a wall-to-wall niche, plus a standalone tub positioned in front of a large window to soak in stunning sky views.
High-end Delta plumbing fixtures with a lifetime warranty for lasting quality and performance
Expansive windows throughout, overlooking a private backyard with large, mature trees that provide complete privacy when fully bloomed.
Spanish and Italian tiles are featured in all washrooms for a luxurious and elegant touch.
Upstairs laundry with stylish, on-trend tile work and premium titanium Electrolux appliances.
All appliances come with a remaining extended warranty through Geek Squad by Best Buy for added peace of mind.
Custom-built linen closet on the second floor for added storage and convenience
The second primary bedroom features a stand-up shower for added comfort and convenience.
1,000 sq. ft. rooftop terrace, roughed-in for a hot tub with 50-amp wiring, BBQ-ready with a natural gas hookup.
Designer light fixtures for a sophisticated touch
Custom-designed foyer tiles for a grand entrance
Wide plank hardwood flooring throughout for a seamless, elegant look
1,200+ sq. ft. secondary dwelling unit with 2 bedrooms, 2 bathrooms, 8 ft ceilings, high-end finishes, stainless steel appliances, storage area, separate ventilation and heating, fully secluded and soundproofed, with a private entrance, walkway, and in-floor radiant heating throughout.



